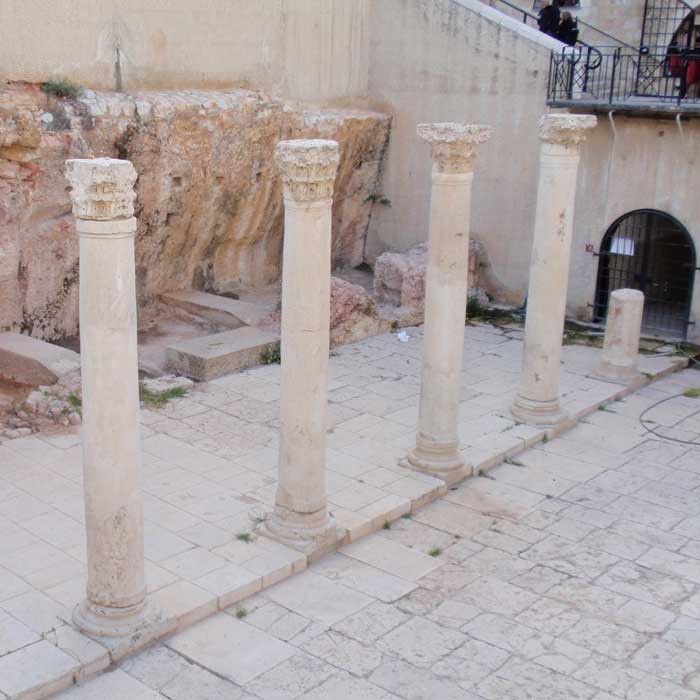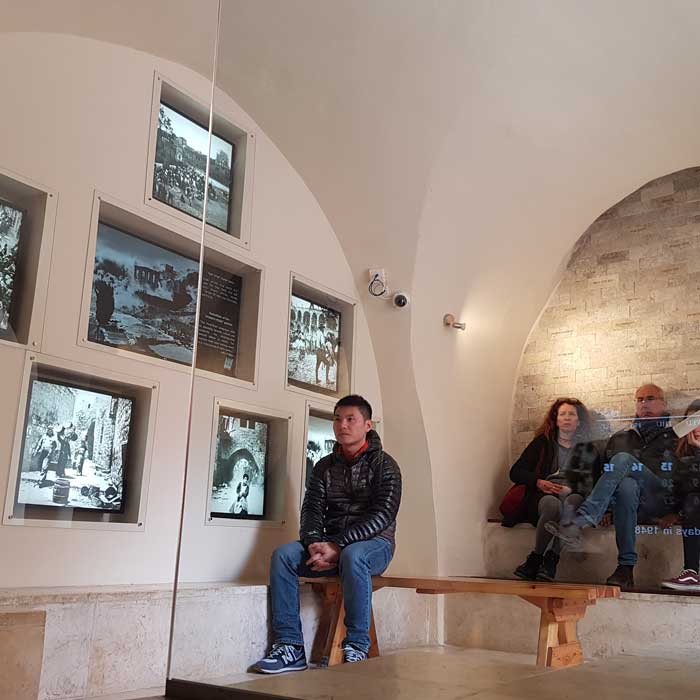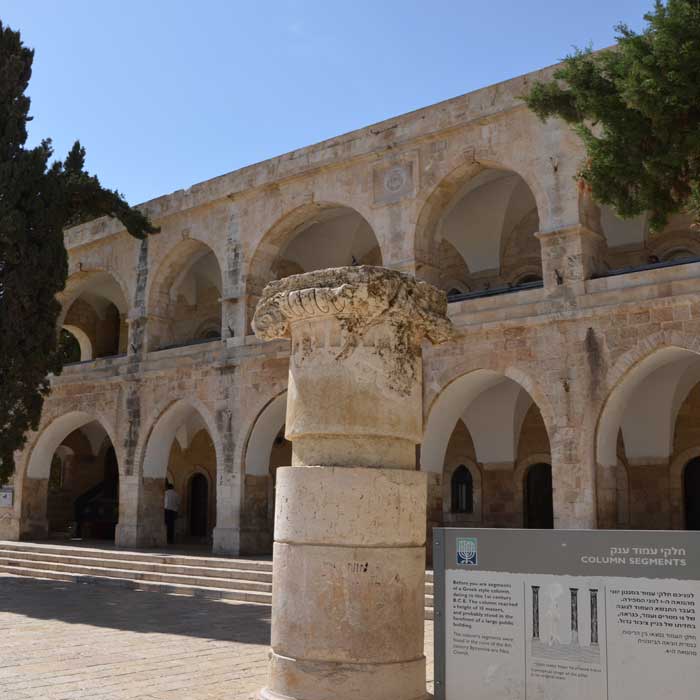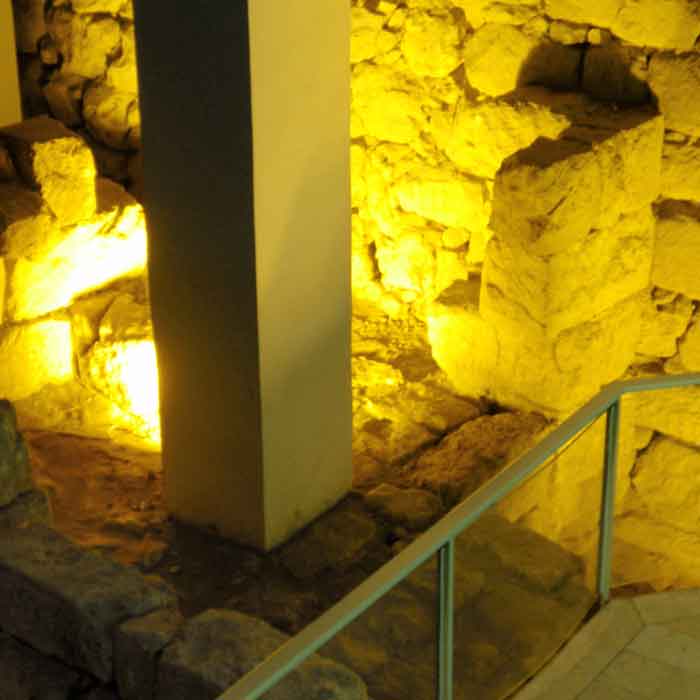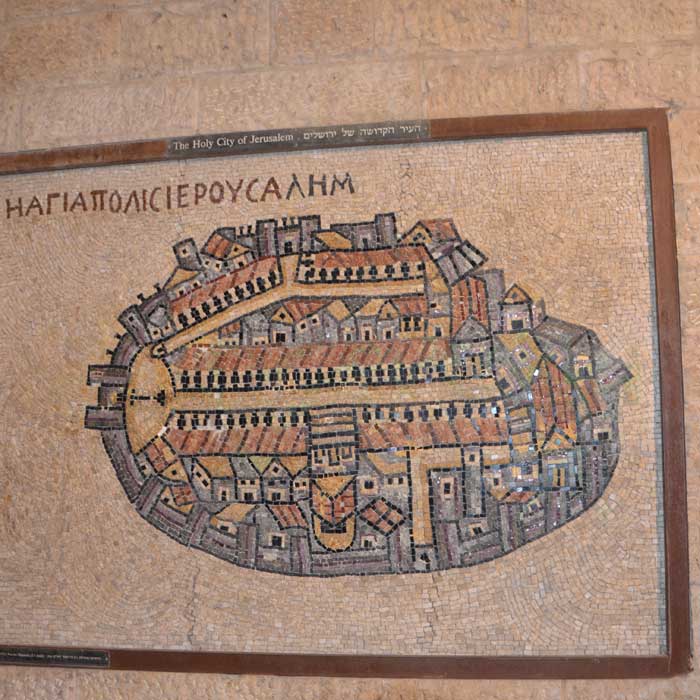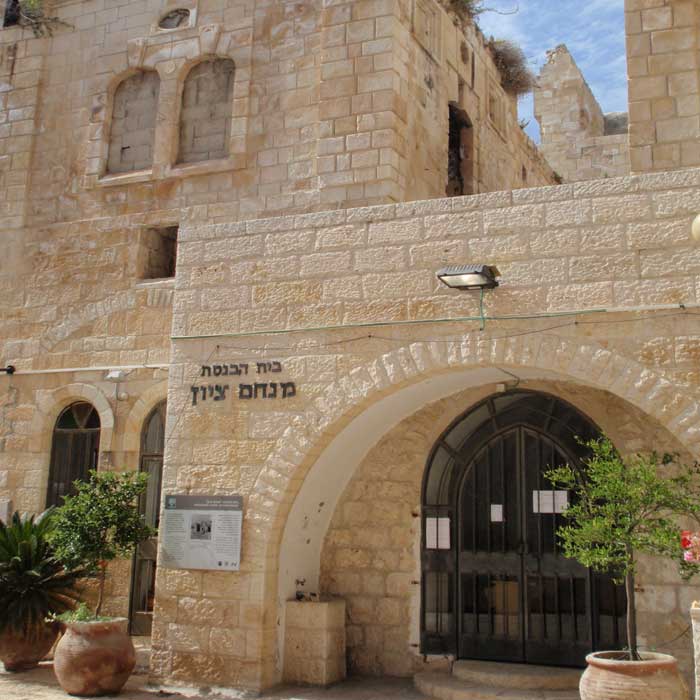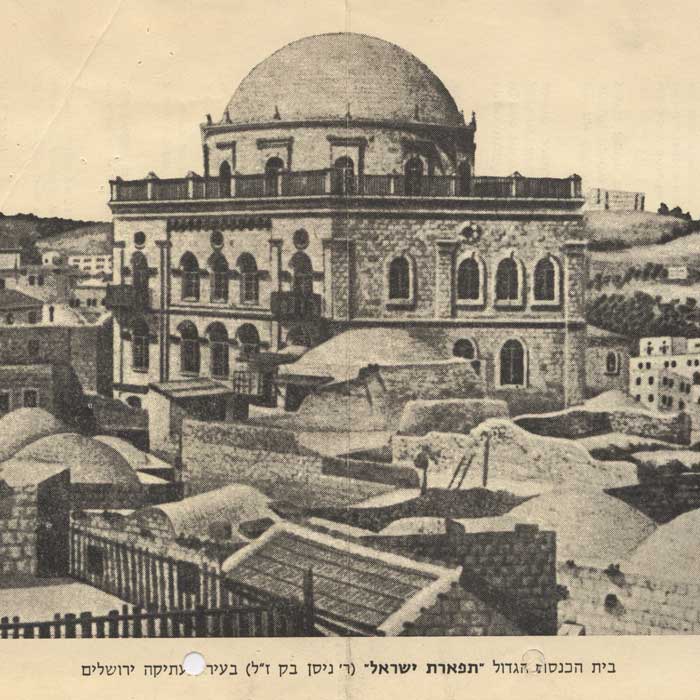Landmarks in the Jewish Quarter
Some fascinating things you may not have known
The cardo
General Info
The Cardo (in Hebrew: HaCardo) was the main street in Ancient Roman cities, running from north to south and lined with a row of columns on each side. The Cardo of Jerusalem begins at the Damascus Gate in the north and crosses the city southwards until the area of the Zion Gate.
The Cardo is depicted in the Madaba Map, part of a floor mosaic dated to the 6th century AD that was discovered in a Byzantine church in Madaba, Jordan. The Madaba Map is a map of the Middle East, and contains the oldest surviving detailed cartographic depiction of Jerusalem.
The northern section of the Cardo stretches from the Damascus Gate to David Street, and dates back to Roman times. The southern section stretches from this point to the length of the western side of the Jewish Quarter and was built in the Byzantine period, in the 6th century AD, continuing the Roman Cardo to its north.
History
Excavations in the Jewish Quarter, between Chabad Street and HaYehudim Street, have uncovered sections of the Byzantine Cardo extending intermittently for approximately 180 meters.
The Cardo was comprised of a central lane, open to the sky, for the passage of carriages and animals, flanked on each side by colonnaded covered walkways for pedestrians. The road is paved with stone slabs and is 22.5 meters wide. In some sections of the Cardo, excavations revealed covered stalls and workshops that stood alongside the walkways.
In the southern section of the Cardo, buildings from later periods were removed, revealing the Byzantine Cardo level. Some of the columns were restored, and today you can stroll through the Cardo just like the residents of Jerusalem used to in the 6th century AD.
In the northern section of the Cardo, the bazaar built by the Crusaders in the 12th century was uncovered and restored to its function as a shopping area. While the shops there sell modern merchandise, they retain an aura of history.
[Picture caption:] A view of the open section at the entrance of the Cardo from one of the roofed shops at its southern end.
The wide wall
A ruined and destroyed quarter, that was what greeted those that arrived in the quarter immediately after the reunification of Jerusalem in 1967. The State of Israel decides that the site is of great historical importance and since it has never been excavated, any restoration of a building or public space in the Jewish Quarter will be accompanied by an archaeological excavation first. Professor Nahman Avigad received the task. The excavation, which lasted several seasons, revealed sections of a large and massive structure that only after much discussion in the excavation team was it decided to call the finding – The wall of Jerusalem from the First Temple period.
History
There is no doubt that this is probably one of the most important discoveries uncovered in Jerusalem. In the heart of the Quarter, there is a remnant of an impressive wall in its size and especially in its width. 45 m long, 7 m thick. Why is there such a massive wall in Jerusalem? Who built it? These are just a few of the questions that arise immediately. Almost no one expected to find such a thing here in the Jewish Quarter.
Only after digging the foundations of the massive wall did Professor Nachman Avigad and his aides dare to determine that this was part of a fortification of an Israeli wall.
This discovery ended an ancient argument. What type of settlement was the city of Jerusalem during the First Temple period a rural or urban settlement, a small suburb or a spacious residential area surrounded by a wall? Until then, quite a number of scholars believed that the capital of the kings of Judah until the destruction of the Temple was only south of Temple Mount and slightly further on, in the limited area of the City of David, and that the great Kingdom of Judea existed many years after the days of David and Solomon.
In 701 there is a very large campaign of the Assyrian army to our region. The king in those days in Judah is Hezekiah. Hezekiah prepares for their arrival and prepares the city for siege for protection. One of the things he is doing is building a broad wall that will provide a solution to a Jerusalem that absorbs many refugees from the exile of Israel that happened a few years earlier.
Isaiah (22:10) “And ye numbered the houses of Jerusalem, and ye broke down the houses to fortify the wall;”.
The wall was built hastily, and Hezekiah did not spare houses that were in the way of construction of the wall, the prophet Isaiah refers harshly to King Hezekiah. What happened to the characters we mentioned? Everything will be told about by the wall. Come with the Bible to the Broad Wall and reawaken the characters and the words.
The memorial site for the district's fighters in 1948
“One picture is worth a thousand words”, so common a phrase that it has almost completely lost all meaning, but not in this case. The images you will see are in fact a rare historical record in which the lens of the camera caught not only people and places, but the whole experience before the fall of the Jewish Quarter.
Photographer John Phillips, arrived in the Middle East and joined the Jordanian forces during the occupation of the city. John Phillips was a photographer from Life Magazine. The days are the last days before the fall of the Jewish Quarter. Phillips walks through the quarter and photographs the progress of the Jordanian fighters as well as the dramatic moments the decision to surrender and the signing. The looks of the residents and fighters, signs of the fighting and the siege on their faces are clearly visible in the amazing pictures taken by Phillips.
Thirty-nine fighters and thirty residents of the Quarter fell in the War of Independence. Forty eight of them were buried in a mass grave, in a small compound near the Batei Machseh Square.
After the Six-Day War (1967), their burial place was located and they were brought for burial in a mass grave on the Mount of Olives at a state / military ceremony.
This site perpetuates their memory.
More info
With the declaration of the establishment of the state, five Arab states joined the fight against the Jews. Syria, Lebanon, Iraq, Jordan and Egypt. Jerusalem was in the Jordanian sector, the Jordanians besieged the Jewish Quarter, house after house, position after position, fell to the hands of the Jordanians. The Jews were pushed into the southern part of the Jewish quarter in the area of 4 Sephardic synagogues and Batei Machseh.
On May 28, 1948, a white flag was raised and the Jewish quarter surrendered, and on that day about one thousand and five hundred Jews were deported to West Jerusalem and about three hundred were taken into captivity in Jordan. All of them returned after about six months with the signing of the cease-fire agreement with the Jordanians.
You can see a selection of pictures by John Phillips and a short video in several languages, where residents and fighters recall their experiences from those dramatic moments. A memorial wall commemorates the names of all those killed in the Jewish quarter.
The site is free of charge for visitors.
Batei Machse
The name of the neighborhood “Batei Machase” for those who do not know, does not have positive connotations but on the contrary! The Jews from the first half of the 19th century were granted permission to build for the first time a Jewish neighborhood of their own.
In the years that followed, a number of affluent people chose to live in this neighborhood and build their home, including the magnificent “Rothschild House”.
In the first half of the 19th century, the Jewish community in the Old City experienced severe poverty. Few of the Jews were landowners and most of them had to rent their apartments from the Muslims. In 1857, it was possible to purchase a large plot in the southwestern corner of the Jewish Quarter and build there. The founders of the project Kolel Ho”d (Holland – Deutschland – a group of Jews who immigrated from the Netherlands and Germany) purchased the area that had previously been built on the outskirts of the Jewish Quarter. The aim was to build modern apartments, in order to ease the overcrowding in the quarter. For the first time in generations, Jews were given the opportunity to build their own neighborhood.
History
The Batei Mahase Company, whose full name is “The Company for the Poor Shelters and Hospitality on Mount Zion and Holy City Jerusalem, may it be rebuilt and re-established speedily in our own days, Amen!.” it received the license, began building and built the first group of apartments of unrivaled beauty compared to ancient Jerusalem. The bodies that bought the land and built the houses for the poor of Jerusalem set a number of rules regarding the use of houses. Like, who is entitled to live there and how long etc. Some of the apartments had two rooms and a kitchenette. In the courtyard there was a shared water cistern.
During the battles that took place in the Jewish Quarter in the War of Independence in 1948, the houses and basements were used as a shelter for some of the remaining civilian population in the besieged Quarter. After the defenders of the Quarter surrendered to the Arab Legion, they gathered here together with fighters and residents of the Jewish Quarter. Thirty fighters who still stood on their feet after 13 days of continuous fighting, along with quite a few wounded and 260 civilians aged between 13 and 78, were taken captive..
1,500 residents of the Jewish quarter – children, women and the elderly – were forced to leave their homes, which were looted and set on fire. About 1,850 years after the expulsion of Jews from Jerusalem after the Bar Kokhba revolt by the Romans, the Jews were expelled once more by the Jordanians
After the Six-Day War, the rubble was removed, the square was expanded and serves today as an open playground for several elementary schools nearby. “Rothschild House” is one of the buildings that was not significantly damaged in the Batei Machse square and maintained its impressive appearance. The rest of the houses were rebuilt.
On one of the walls in the square were engraved verses from the book of ‘Zechariah’, chapter: 8 verses: 4-5. “There shall yet old men and old women sit in the broad places of Jerusalem…And the streets of the city shall be full of boys and girls playing in her streets”.
The Israeli tower
A ruined and destroyed quarter, that was what greeted those that arrived in the quarter immediately after the reunification of Jerusalem in 1967. The State of Israel decides that the site is of great historical importance and since it has never been excavated, any restoration of a building or public space in the Jewish Quarter will be accompanied by an archaeological excavation first. Professor Nahman Avigad received the task. The excavation, which lasted several seasons, revealed sections of a large and massive structure that only after much discussion in the excavation team was it decided to call the finding – fortification of Jerusalem from the First Temple period.
History
In the basement of a building in the heart of the quarter are the remains of an ancient fortification system. The amazing system “imprisoned” in the small cellar is one of the most impressive testimonies of the size and strength of Jerusalem during the First Temple period.
In fact we have fortifications from two periods: the foundations of a tower from the wall of Jerusalem from the time of the First Temple and next to it the Hasmonean tower from the time of the Second Temple. The first tower is probably the corner of a gate tower that was preserved from the end of the First Temple period, also known as the Israelite period, hence the name “The Israelite Tower”. The height of the tower is 8 meters and the thickness of its walls is about 4 meters. It was built of large hard fieldstones (similar to the stones of the broad wall), whereas the courses of the corner were built of roughly hewn stones. The tower’s stones are arranged in the form of ‘Petin Head’, a very typical building style for the First Temple period.
Thanks to the degree of preservation and quality of the building, the tower is an impressive and unique architectural “monument”.
The tower protected Jerusalem during the conquest of Jerusalem in 586 BCE by Nebuchadnezzar king of Babylon. In the excavations, the researchers found remains of ashes and soot indicating that a fire raged here. It does not take much imagination to guess that this fire could have occurred when the Babylonian army broke through the city … as described in the Bible in the Book of Kings: “And was burnt the house of the Lord and the king’s house and all the houses of Jerusalem and every big house burnt in fire, Jerusalem surrounding wall shattered”. The remains of charred wood and arrowheads were found in the layer of ash, evidence of the battle that took place here. The arrows are made of iron, with a flat head of the type that was common in the Judean army. The second type of arrow was bronze, polygon shaped and was used by foreign armies, known as Scythians. Despite the size of the tower, it did not fulfill its mission and the Babylonians succeeded in conquering the city and destroying it.
Next to the Israeli tower, there is an additional fortification dating to the days of the Hasmoneans, who apparently decided on the need to thicken the fortification in order to cope with the dangers. This tower is 9 meters wide and is built of ashlar stones with margins typical of the Hasmonean buildings. It seems that when the Hasmoneans came to fortify the city, they restored ancient fortifications and integrated them into the new defensive wall. This is how they used the remnants of the “Israeli tower” and attached to it a wall with a defensive tower protruding from the wall. A shared floor indicates that the Hasmoneans adapted the fortification to their needs.
Thus, in one basement of the Jewish Quarter, above which a completely modern residential building is built, on the foundations of the buildings of the Jewish Quarter that was destroyed in 1948, two ancient periods and two wars are joined together. The Babylonian War, in which the First Temple was destroyed and the city was destroyed, the roman war in which the Second Temple was destroyed, and the city was destroyed.
Map of Midba
In 1884, while archaeologists were restoring a Byzantine church in the antiquities of the city of Midba which was formerly the East Jordan, a painted map on a colorful mosaic floor that was used in the church from the Byzantine period was completely uncovered by chance. In those days not everyone understood the importance of the findings. .IT was published only in 1897
History
Ancient maps were not drawn to provide accurate information about distances and terrain. In some maps the emphasis was not on topography but on ideology. For the artist, theology is more important than history. A great example of this is the Midba map.
The map shows the important sites for Christianity in the Byzantine period, from Lebanon in the north to Egypt in the south. Most of the cities appear in it in oil, and some are accompanied by another graphic description.
Prominent and different from all the cities is the city of Jerusalem, which appears in the center of the map. The special attention the city receives stems from its status in the eyes of the Byzantines. Within Jerusalem, the Church of the Holy Sepulcher also enjoys a prominent prominence. In addition, the city gates, streets, pillars and other important buildings can be identified.
The Midba Map is the earliest map describing the Land of Israel, its landscapes and settlements. The eastern upper part describes the area east of the Jordan and west to the Mediterranean Sea. In the southern part are described the Negev, Sinai and Egypt.
The map shows descriptions of cities, buildings, mountains and valleys, days, rivers and streams, vegetation and inscriptions.
The date of the map is probably around the 6th century AD.
Menachem Zion Synagogue
Think for a moment about the name of the first synagogue
Of the Ashkenazim – “Menachem Zion”,
How much hope, how much pride, how much his name indicates, among other things, his destiny.
Menachem Zion is the first wing of the Horba Synagogue, which has been used since its construction as the center of the Pharisees in Jerusalem. If you ask about “Menachem Zion” you will hear very interesting responses. One of them is that it was built on the remains of the ancient Ashkenazi synagogue, where the Holy Shlomo and Rabbi Yehuda the Chassid prayed. A visit to this synagogue is an experience of a fascinating story alongside the beauty and authenticity of the buildings of the Old Quarter.
History
The Menachem Zion Synagogue was first inaugurated on the 18th of Shevat 1837, after the destruction of the Ashkenazi court on October 29, 1720.
The year is 1700, words of excitement and longing are thrown into the air. He managed to live his dream for only six days! This is the period of time when Rabbi Yehuda Segal managed to experience Jerusalem before he died. He left his students without a spiritual shepherd and without financial support. On Tuesday, October 29, 1720, the creditors attacked the Ashkenazi courtyard, destroyed it and set fire to the synagogue. From now on, and during the following years, no Ashkenazi community life took place in Jerusalem. At first, the Ashkenazim could not establish their own synagogue, and they prayed in various places that were not permanent. In an ongoing process, the Ashkenazi community grew and had only one rented synagogue – Or HaChaim. That in 1836 a large group of believers gathered and mustered the courage to approach the King of Egypt, Muhammad Ali Pasha, and ask for themselves The possibility and authority to build the ruins of their ancestors.
One of the leaders of the community, Rabbi Avraham Shlomo Zalman Zoref, decided to try before the authorities to give permission to establish a synagogue in the courtyard bought by the Ashkenazi leaders in the past century, called Horbat R. Yehuda (e) Hassid, and by the locals, “Deir Shechnaz”. On Thursday 19 Elul, 1836, the residents began to clear the garbage and begin construction. On the day of R.H. Shevat (1837) they inaugurated the beit midrash, put Torah scrolls in it, and called it “Menachem Zion”. The beit midrash has been used since the beginning as the center of the Pharisees in Jerusalem. It was built for Torah and prayer, and became a house for the sages and a court of justice. On the remains of the ancient Ashkenazi synagogue, where the Holy Shlomo and Rabbi Yehuda the Chassid prayed. Visitors to the Menachem Zion Synagogue will be impressed by a local authentic building, a special Italian shrine from 1700 decorated with spectacular paintings, as well as an impressive mosaic.
Tiferet Yisrael Synagogue
Have you heard about Nissan’s Shul?
For sure you know It by its more well know name the Tiferet Yisrael Synagogue, the main synagogue of the Hassidic community in the Old City, or The synagogue of Nissan Beck, or as it’s called in Yiddish Nissan’s shul, named after the man that was most active in the project to establish the synagogue. Against the backdrop of the Jewish Quarter’s skyline, the synagogue stands proudly. Its location at the beginning of the eastern slope of Mount Zion towards Temple Mount adds to its splendor. The name “Tiferet Yisrael” is in memory of Rabbi Israel Friedman, who founded the dynasty of the Ruzhyn Hasidism. Rabbi Israel was the one who initiated the establishment of the synagogue and even gave the first donation to buy the lot on which it was built.
History
At the start of the 19th century we meet the first Hassidim that arrive in the Old City. They were a minority in the Ashkenazi community and indeed their status was greatly affected by this. Yisrael Beck was one of the followers of Rabbi Yisrael Friedman, he immigrated to Safed and after about ten years came to Jerusalem where he met a small Hasidic community that was swallowed up by the Pharisees community. Over the years the Hassidic community grew. His son Nissan Beck noticed an increase in the community. Together with Rabbi Israel Friedman, they understood the need to establish a proper Hasidic center and sought a plot on which the building could be built. After locating the land, they located the owner of the land and bought the land before foreign agents could lay their hands on the ground.
Rabbi Friedman’s intention was to establish a synagogue for the Hasidic community in Jerusalem, whose first members came from Safed to Jerusalem a few years earlier. It was built about eight years after the construction of the Hurva Synagogue of the Pharisees. Construction lasted about eight years. During the building, Franz Joseph I, the Austrian emperor, came to Israel and said, “Why is the dome of the synagogue missing?” Nissan answered him: “The synagogue removed its hat in honor of you, sir.” “How much will it cost me for the synagogue to return its dome?” Asked the emperor, who understood the hint, and contributed a considerable sum to the completion of the dome, the synagogue was inaugurated in 1872.
The synagogue was magnificent, the building was about 20 meters high. Its rounded dome was one of the highest places in the Old City and overlooked all its surroundings. It became the center for many Hasidim who lived between the walls. In its cellars there was a special hope in those days – a heated mikveh.
The Tiferet Israel Synagogue was the center of Hassidic life in the Old City. These years contributed greatly to the consolidation of the status of the Hasidic community in Jerusalem, at a time when a great influx began outside the walls.
During the War of Independence an important position and an observation post were erected on its roof. As a result, there were face-to-face battles with the Arab Legion, and in the end the synagogue was conquered by the Legion and destroyed by it. Its high dome and walls collapsed and covered its foundations.
After the unification of Jerusalem, the stones of the collapse and the filth were cleared, the entrance to the hall of the first floor was exposed. The facade facing the west was very magnificent and very reminiscent of the facade of the Baram Synagogue, a synagogue in the Galilee.
These days, the archaeological excavations are complete and reconstruction of the synagogue has begun. The synagogue will be built as an exact copy of the synagogue that was destroyed in 1948. The synagogue will operate in a special format that will include community life and tours of visiting groups.
Gal-Ed - Mass grave of the quarters defenders in 1948
In the days of the establishment of the State, there was one significant difficulty in addition to the many months of fighting in the Jewish Quarter, a continuous and tight siege that prevented the entry and removal of basic things such as food, medicine, ammunition and more.
Another significant thing weighed heavily on the Jewish quarter, according to Jewish law, that the dead should not be buried within the city limits, especially in Jerusalem, the holy city. However, when the continuous battles began in the quarter, there was no possibility of removing the fallen from the basement of Misgav Ladakh Hospital outside the city limits.
History
The War of Independence was the longest of Israel’s wars and the bloodiest of all. A year and a half of fighting against gangs and against the organized armies of the Arab states. The siege of Jerusalem, especially after the establishment of the State of Israel on May 5, 1948, was extremely close, and both civilian and fallen defenders could not be brought to the tomb of Israel outside the walls. The local rabbis had to decide to bury them in the courtyards of the houses and that’s what they did.
After a few more days passed, and a number of casualties were added, it was decided to request a special permit for temporary burial in the Quarter. The authority was given by Rabbi Yitzchak Avigdor Orenstein, who was the rabbi of the Western Wall at the time. Unfortunately, Rabbi Bornstein and his wife were killed just before the surrender of the Quarter, and they too were buried in the place that the rabbi had approved for burial. The place chosen was in a small courtyard near the quarter’s headquarters. A few volunteers from the neighborhood dug a hole, and then the funerals began.
The burial was very hasty due to the danger posed due people who being exposed to enemy fire. Most of the victims were buried without names to assist in future identification. One of the most famous fallen buried in the area would later be recognized as the youngest fallen IDF soldier, the child Nissim Gini.
The children of the Jewish Quarter were fully involved in protecting the Quarter, each according to their age and ability to pass orders and ammunition. Just before the cease-fire Nissim Gini was killed and killed on the spot.
The Jordanians refused all attempts by the Israeli government to transfer the dead for burial on the Mount of Olives. Only after the six day war, when Jerusalem was liberated, the tomb was revealed and in a state / military ceremony they were brought to rest in the heights of the Mount of Olives in a large mass grave, from there you can look out over the quarter where these heroes fought and fell.
The Church of the Nea - "Beautiful Mary"
In the Madaba Map, a mosaic depicting Byzantine Jerusalem, a large church appears at the southern end of the Cardo.
Procopius, Emperor Justinian’s official court historian, describes the construction of a new church – the Nea Ekklesia of the Theotokos – in Jerusalem, which was inaugurated in 543 AD. He provides a detailed description of the church’s construction and plans, describing it as one of Justinian’s largest and most magnificent building projects.
On the southern slope of the Jewish Quarter, to the east of the where the southern end of the Cardo is estimated to have been and in the location where it should have stood according to the Madaba Map, remains of the Nea Church were indeed discovered.
History
When work began for the establishment of a garden in the southern section of the Jewish Quarter, remains of the Nea Church were discovered at great depths in a number of digging sites: in the Batei Mahse neighborhood, in Gan HaTekuma (literally “Garden Of Redemption” in Hebrew, a park inside the Jewish Quarter) and also outside the walls of the Old City. The impressive remains indicate the great size of the church.
A mental image of the size of the church can be formed based on the size of the apses (semicircular recesses in the front of the church building) that were excavated. Two small apses were discovered, one smaller than the other. One of the apses is beneath a residential building and visitors can come see it if they arrange to do so in advance. The second apses is at the edge of Gan HaTekuma, right next to Batei Mahse Street which descends from the center of the Jewish Quarter to the Prayer Plaza of the Western Wall.
The most impressive architectural remains of the Nea Church are the remains of its cistern – a unique architectural monument in Jerusalem. This water resevoir is divided into six vaulted halls, coated in plaster and supported by massive abutments. High on the southern wall, a Greek inscription was discovered. The inscription marks the construction of the Nea Church by Emperor Justinian and includes the date on which it was built. (The original inscription is on display in the Israel Museum.)

